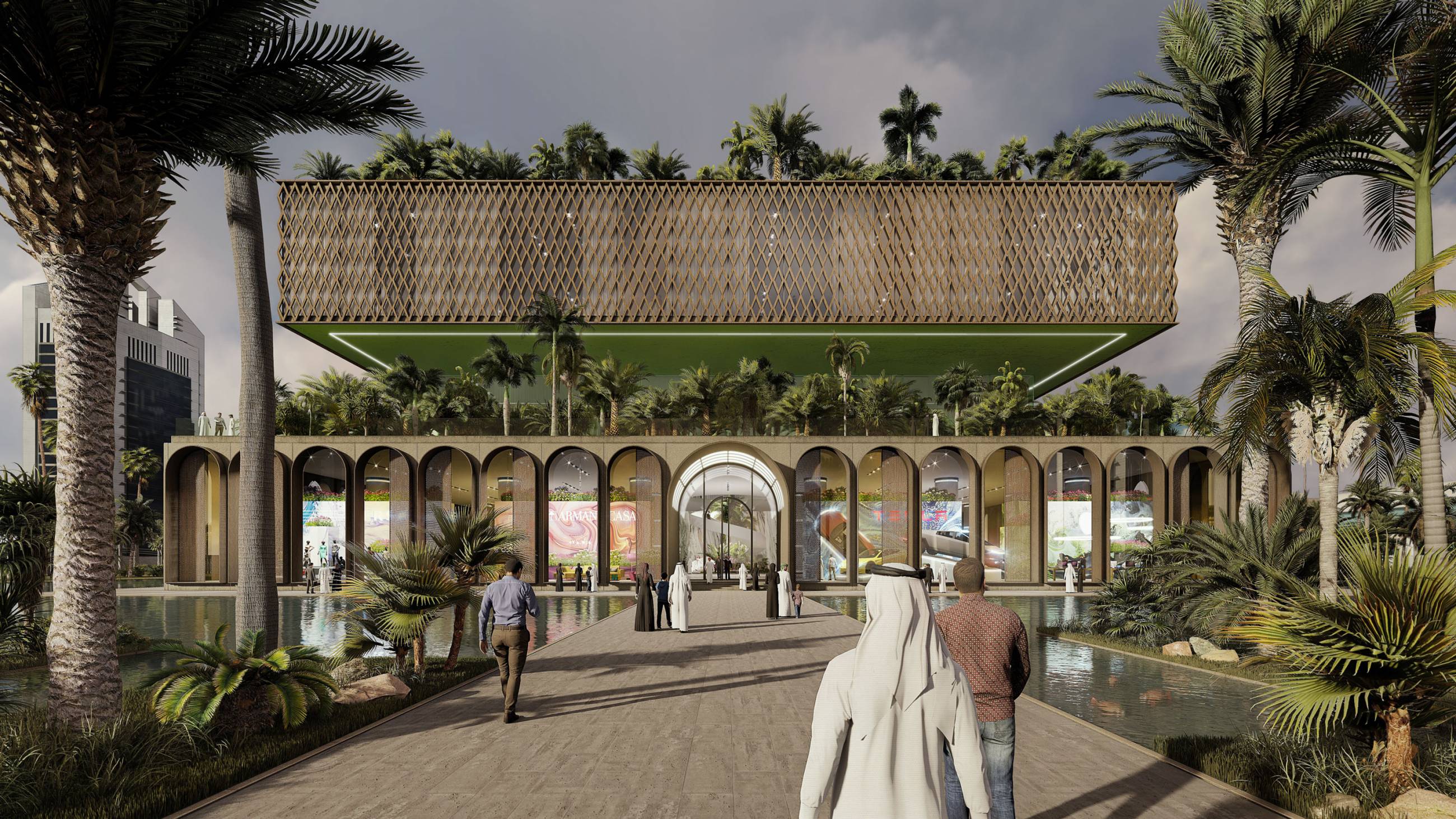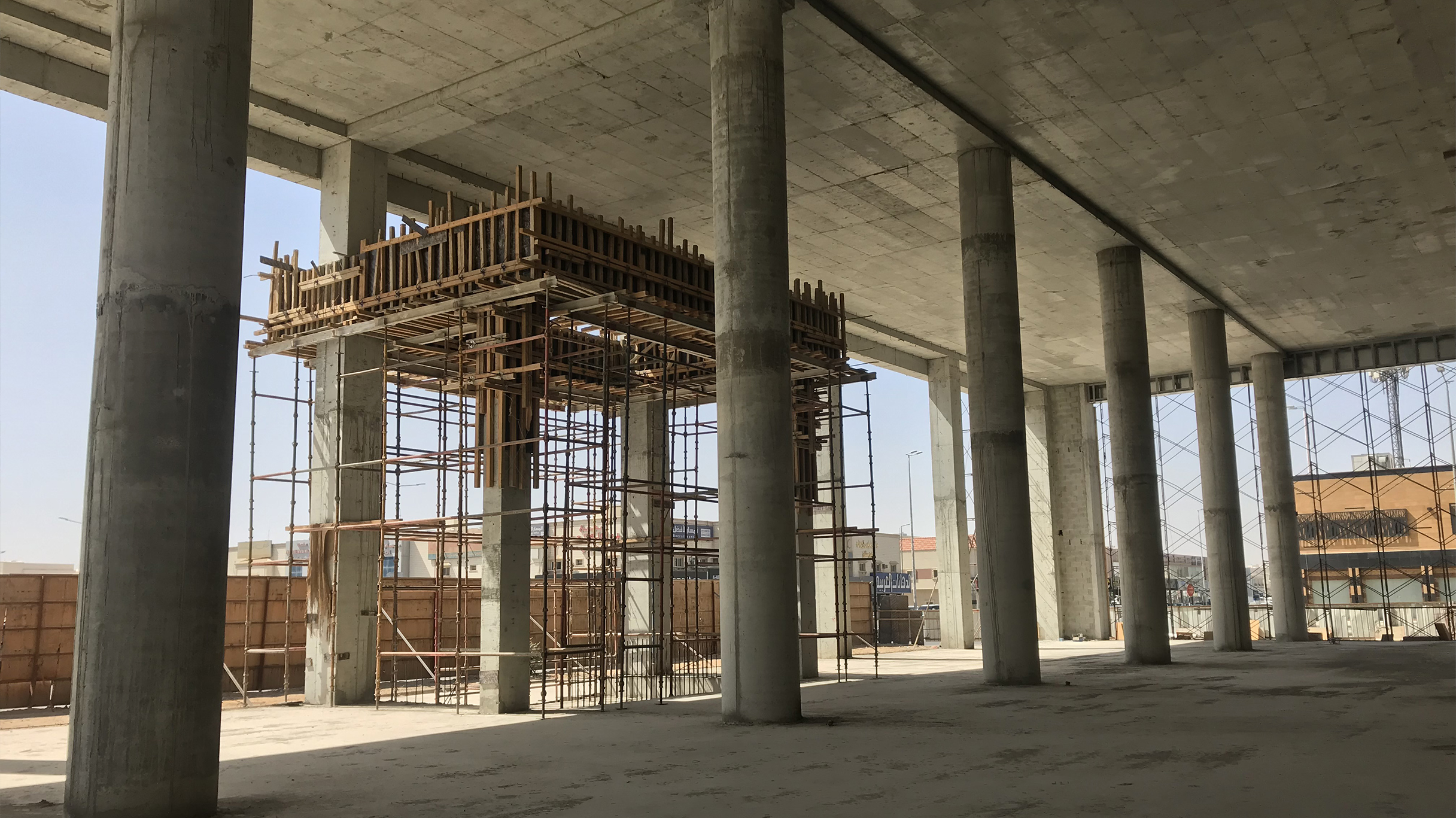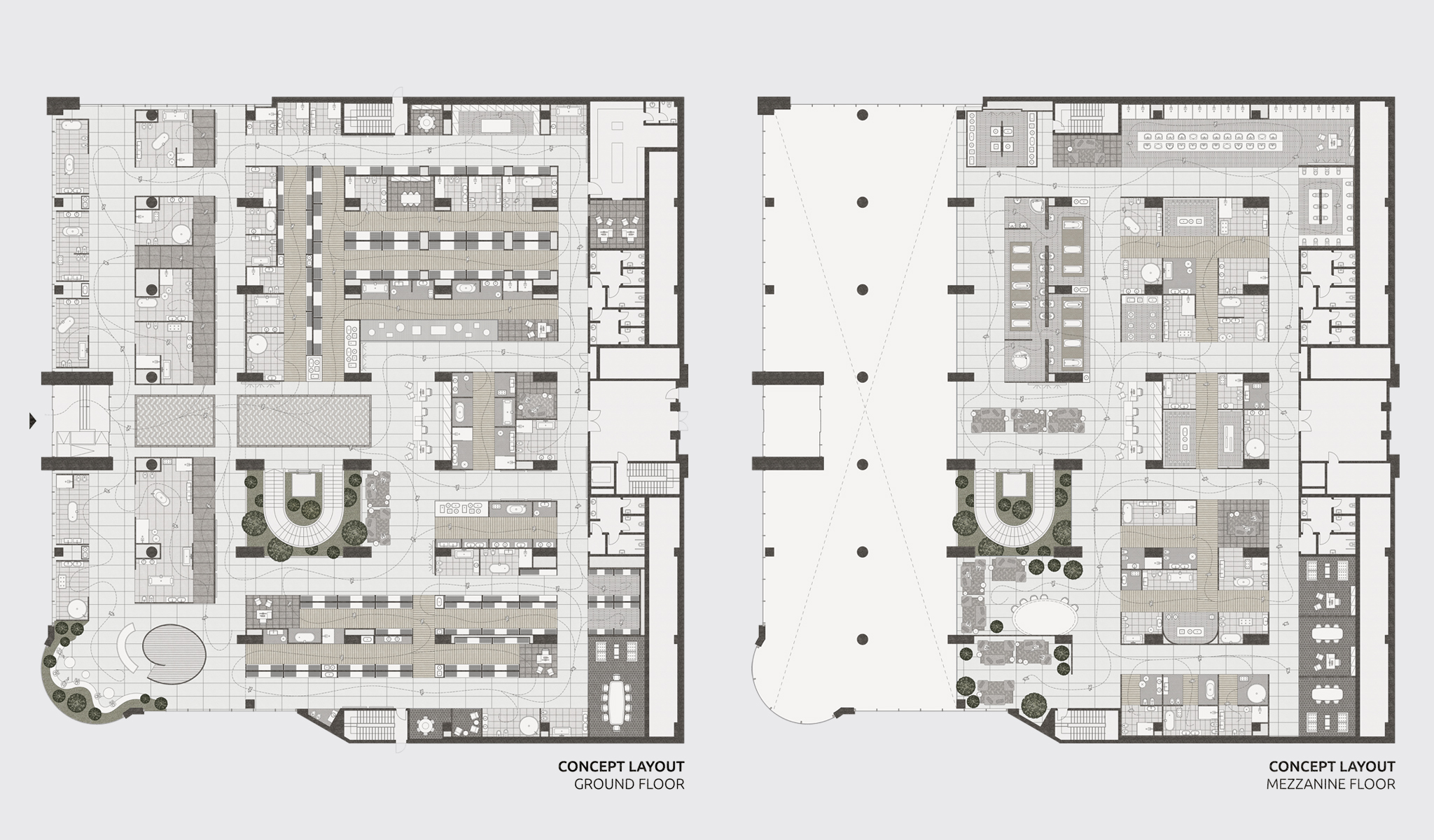
Najem Aba Hussain Showroom
Location: Riyad - Saudi Arabia
Client: Najem Aba Hussain
Design: MP Architects
Project Manager: Michele Dallari
Design Team: MPA team
Status: Concept design
Info: MPA was involved for the concept design of a commercial showroom in Riyadh. The Building under construction is located in the heart of the town centre. The 4500 square meters of the building covers two levels of retail, family entertainment, offices, business caffè, meeting places an elevated green terrace linked by “urban”, promenades and squares with fountains. The big atrium of the NAH showroom creates a “Wow Effect.” In keeping with the client’s desires, they constitute an extraordinary spatial experience that can surprise and seduce the visitors.





